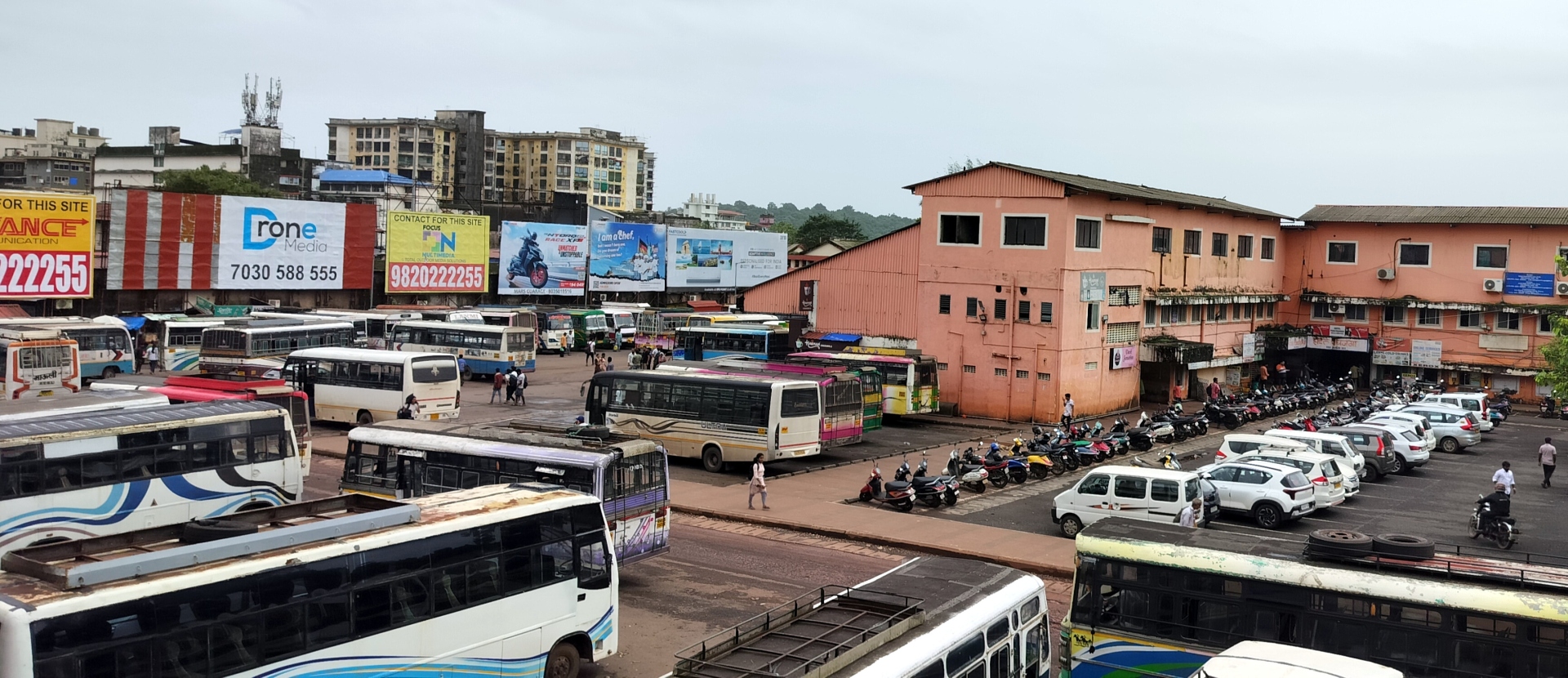
BURSTING AT THE SEAMS: The current KTC bus-stand in Mapusa, which has long outlived its capacity, struggles to cope with increasing commuter traffic and outdated infrastructure.
MAPUSA
While the State government’s recent announcement to develop a modern bus terminus for Mapusa has caught public attention, it turns out that such a vision isn’t entirely new.
In fact, a comprehensive and community-backed blueprint for a state-of-the-art bus-stand already exists – lying dormant in official files for years.
The earlier proposal, conceptualised and designed under the aegis of the Directorate of Transport was a holistic plan to transform Mapusa’s ageing bus-stand into a modern, integrated transport hub.
The plan encompassed the existing Kadamba Transport Corporation (KTC) land and an adjoining parcel to the south, totalling about 30,000 square metres.
It had the Mapusa Municipal Council’s (MMC) endorsement and saw wide stakeholder engagement.
Architectural firm Rahul Deshpande and Associates was roped in to prepare the master plan.
A PowerPoint presentation was held in the old municipal hall, where the consultants explained the vision to councillors, members of the merchants’ association, NGO representatives and prominent Mapusa citizens.
Suggestions from the public were considered and incorporated into the final blueprint.
What was on the cards was a model bus terminus – with dedicated bays for both intra-state and inter-state buses, separate access and parking for two-wheelers and four-wheelers, a food court, rest rooms and a five-storeyed building to house RTO and Transport Department offices, ticketing counters and retail spaces.
Notably, the plan cleverly utilised the existing KTC bus-stand land to accommodate off-street parking, including a proposed multi-level car park with capacity for 100 four-wheelers on each level.
The car park was also to be connected via a pedestrian overbridge to the bustling Mapusa Municipal Market – an idea championed by the local business community to boost footfall and ease pedestrian flow.
Additionally, a 20-metre-wide road was planned along the southern edge of the project site, linking the Mapusa-Panaji road to Morod, with space earmarked for truck and warehousing parking.
This road was also included in Mapusa’s Outline Development Plan (ODP).
The project received approval from the North Goa Planning and Development Authority (NGPDA) and moved to the next stage: securing a construction licence from the MMC.
That’s where progress hit a wall.
According to former MMC Chairperson Sandip Falari, the council demanded a licence fee of around ₹3.5 crore. The Directorate of Transport sought a waiver, citing the project’s public nature – a request the MMC turned down, stating it lacked the authority to grant such exemptions.
Since then, the file has remained untouched.
“This plan was the dream of two stalwarts – the late Manohar Parrikar and Francis D’Souza – both sons of Mapusa,” Falari said.
“It is now up to present MLA Joshua D’Souza to revive this vision rather than start from scratch with a massive concrete structure that could destroy the essence of Mapusa and its municipal market,” he added.
With the blueprint ready and public support already secured once, the fate of Mapusa’s modern terminus may just need one final nudge – political will.