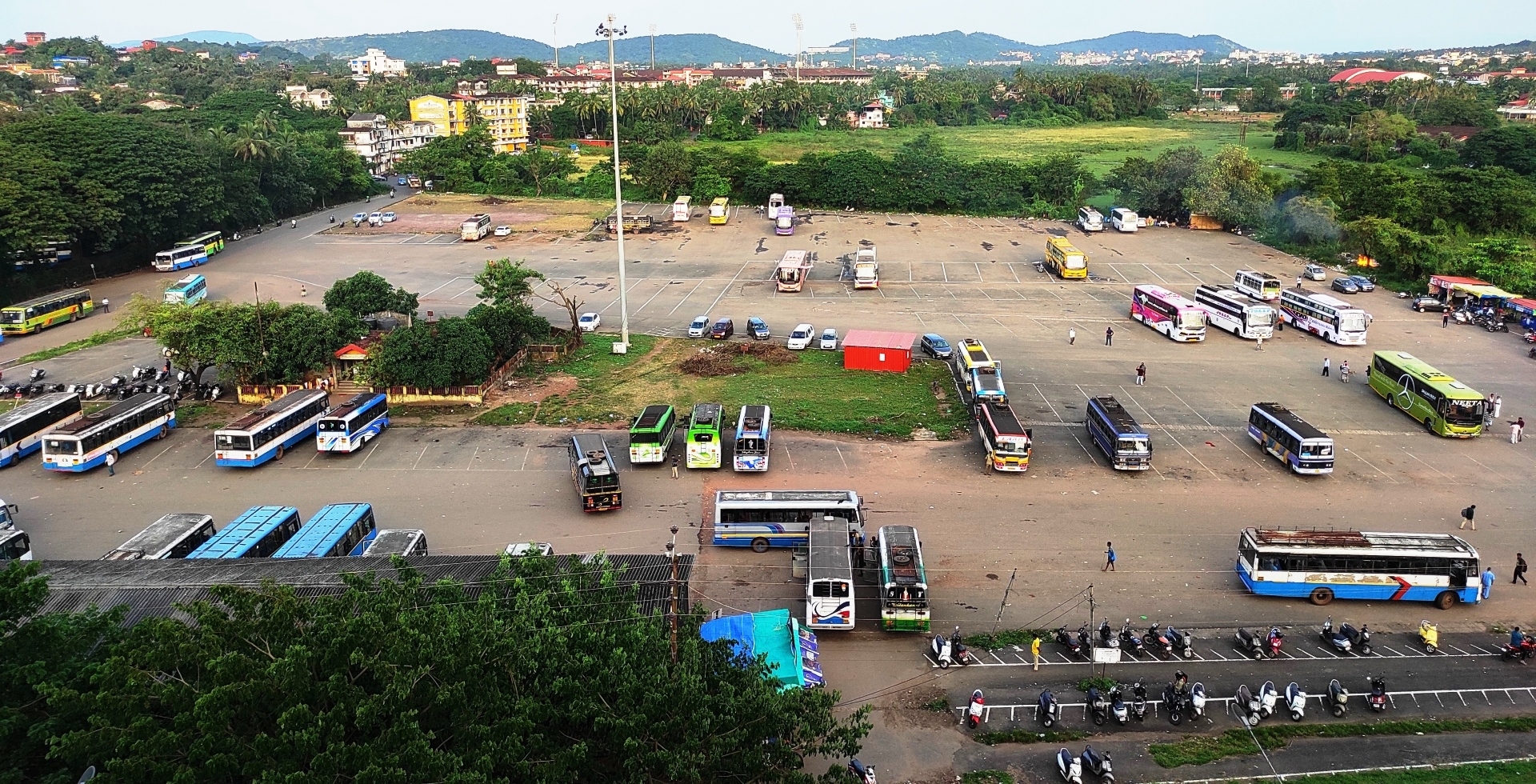Project aims to create state-of-art transport hub that integrates comprehensive bus terminal facilities with commercial complex

The sprawling Margao KTC bus stand area admeasuring 62,350 square metres, considered a prime area due to its location and with the property enjoying 300 FAR.
MARGAO
Nearly a decade and a half after the ambitious plan to transform the Margao Bus Stand into an ultra-modern bus terminus was initially conceived under the Digambar Kamat-led Congress regime, the Transport Department has now revived the initiative by floating a fresh tender for the Re-development, Operation, Maintenance, and Transfer (ROMT) of the Margao Bus Terminal.
What, however, has drawn considerable public attention is the government's decision to implement this high-value project under the Public-Private Partnership (PPP) mode, inviting private sector participation to redevelop a strategically located parcel of prime land measuring approximately 62,350 square metres.
A glance at the Project Overview reveals that the Rs 251.33 crore project aims to create a state-of-the-art transport hub that integrates comprehensive bus terminal facilities with commercial infrastructure, in accordance with governing byelaws and zoning regulations. This mixed-use model is expected to enhance both functional utility and commercial viability, the document says.
The project involves development of Bus Terminal Facilities and Commercial Complex at the Project Site. The redevelopment is envisaged to accommodate bus bays, depot, parking, fuel station, workshop unit, departure and halting areas, passenger terminal, etc. for operating regulated or obligatory bus services owned and controlled by KTC, other state road transport corporations (under any arrangement or agreement supported by adequate platforms), private agencies, and other ancillary infrastructure and amenities, including and commercial developments as applicable under the governing bye laws and zoning regulations. Combining the bus terminal facilities with permitted commercial development shall further make the project commercially viable.
The Bus Port Facilities includes development, maintenance and management of Core Bus Port Facilities, with minimum ground coverage area of 8,950 sq mts and with a minimum built up area of 9,450 sq mts, including Interstate Bus Bays / Platforms to board and alight (with ramps for disabled & elderly) including two (2) bus fingers with 16 buses bays.
Passenger convenience amenities (incl. separate toilets / washrooms for Men & Women, Baby-feeding rooms, drinking water facility, Help Desk/Information assistance booth for all the transport modes, wheelchair access, luggage trolleys, baggage trolley facilities, etc).
Besides eateries / kiosks and exclusive shopping stores, the project included development of other commercial space including Entertainment / Gaming / kids space etc.
Development of provision for parking for 510 two-wheelers, 100 four-wheelers, besides staff parking for at least 35 Vehicles.
Basic enabling infrastructure.
Development of
business complex
Development of Business Complex includes development, Operations, Management & Maintenance of Business Complex preferably standalone with separate entry access /exit), with minimum built-up area of 30,000 sq mts.
Scope of the project
The scope of the Project include, during the Concession Period: (a) designing, financing, construction and procurement of the Margao Bus Port (comprising Bus Port Facilities and Business Complex).
Project's salient
features
*Site area -- 62,350 sq. mts
*Permissible FAR – 300
*Permissible ground coverage – 40 per cent
*Admissible built-up area – 1,87,050 sq. mts/ 20,13,387 sqft
Total area:
46,060 sq mts
Built-up area as per Mandatory -- For Bus Port Depot – 9,450 sq mts.
Development obligation (as defined – For passenger terminal facilities – 6,610 sq mts.
In draft Concession agreement) -- Business complex -- 30,000 Sq.mts.
Estimated construction cost -- Rs 251.33 crore
Concession period
For Bus Port facility – 35 years (with maximum 2 years of Construction period)
For Business complex: 60 years (with maximum three years of construction period).