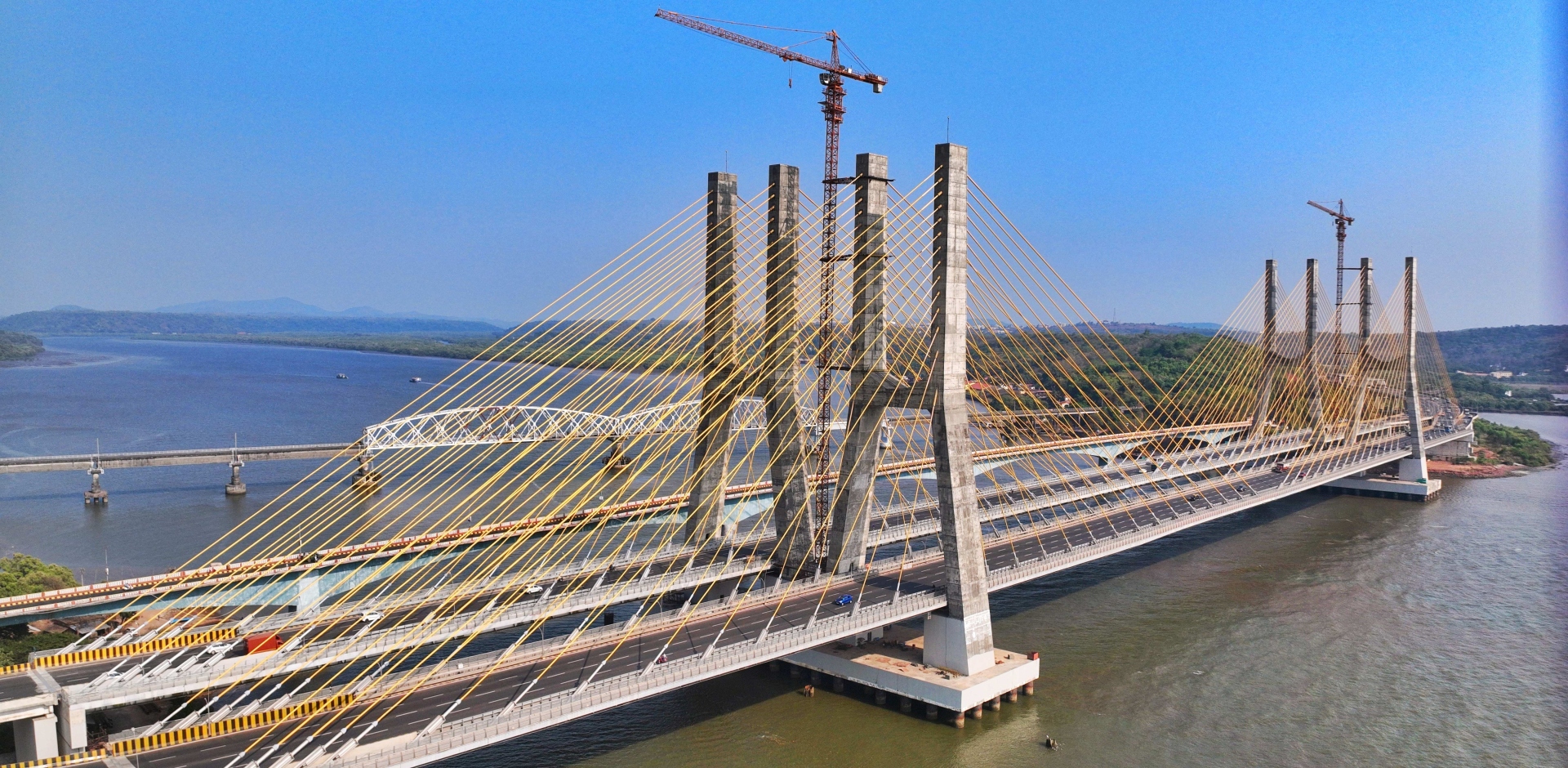Advanced engineering and rigorous testing to underpin Goa’s tallest structure

PANAJI
The iconic twin towers atop the new Zuari Bridge are being meticulously engineered with advanced wind-resistant features to withstand the strong coastal gusts typical of Goa.
Rising 125 metres high, the slender concrete towers have undergone extensive wind tunnel testing, including full-scale simulations abroad, to optimise their stability and prevent swaying due to wind pressure. These structural reinforcements ensure the towers’ safety and longevity, making them among the most robust of their kind in India.
Construction of the twin observatory towers with a restaurant atop the bridge is set to begin by the end of November, once all mandatory permissions are finalised, and the project is targeted for completion by December 2028, officials have confirmed.
The landmark project, estimated to cost around Rs 270 crore, is being executed by Dilip Buildcon Limited, the same company that built the eight-lane Zuari Bridge.
The twin towers will be integrated with the bridge’s existing pylons, marking a first-of-its-kind engineering feat in India.
“The construction of the towers is expected to take around five years, but we plan to complete it within three. Work will commence by the end of November 2025 and we aim to finish it entirely by December 2028,” said Atul Joshi, Vice President (Structures) at Dilip Buildcon Ltd.
The new Zuari Bridge project began in 2016. The first phase was inaugurated on December 29, 2022 and the second phase was opened to traffic on December 22, 2023.
“We are targeting December 19, 2028 – Goa Liberation Day – for the inauguration of the twin towers,” Joshi added.
Each tower will rise to a height of 100 metres, mounted on the already constructed 100-metre pylons, taking the total height to 125 metres, making it the tallest structure of its kind in India.
“The towers will be slender concrete structures designed to resist swaying due to wind pressure. Several wind tunnel tests have been conducted and the final design has been prepared based on these findings,” explained Dev Patil, Project Manager overseeing the tower construction.
The twin towers will feature three levels – two fully enclosed and one partially roofed – intended to house tourist attractions such as a restaurant (non-revolving), an observatory or a viewing gallery.
“What exactly will come up atop the towers is yet to be finalised, but one thing is certain – it will offer a breathtaking 360-degree panoramic view of Goa’s natural landscape,” Joshi said.
The project is being implemented under the DBFOT (Design, Build, Finance, Operate and Transfer) model.
Under this arrangement, Dilip Buildcon will operate the towers for 50 years, sharing revenue with the Public Works Department (PWD), after which ownership will be transferred to the Goa government.
The structure’s lifespan is estimated to exceed 100 years.
“This will be an engineering monument – a first of its kind in India – designed to stand the test of time,” Joshi remarked, adding that the company has factored in all structural and environmental considerations to ensure longevity and safety.
Dilip Buildcon has a strong record of executing large-scale infrastructure projects across India. Among its major works are the 2.1-km-long bridge over the Sharavathi backwaters in Karnataka.