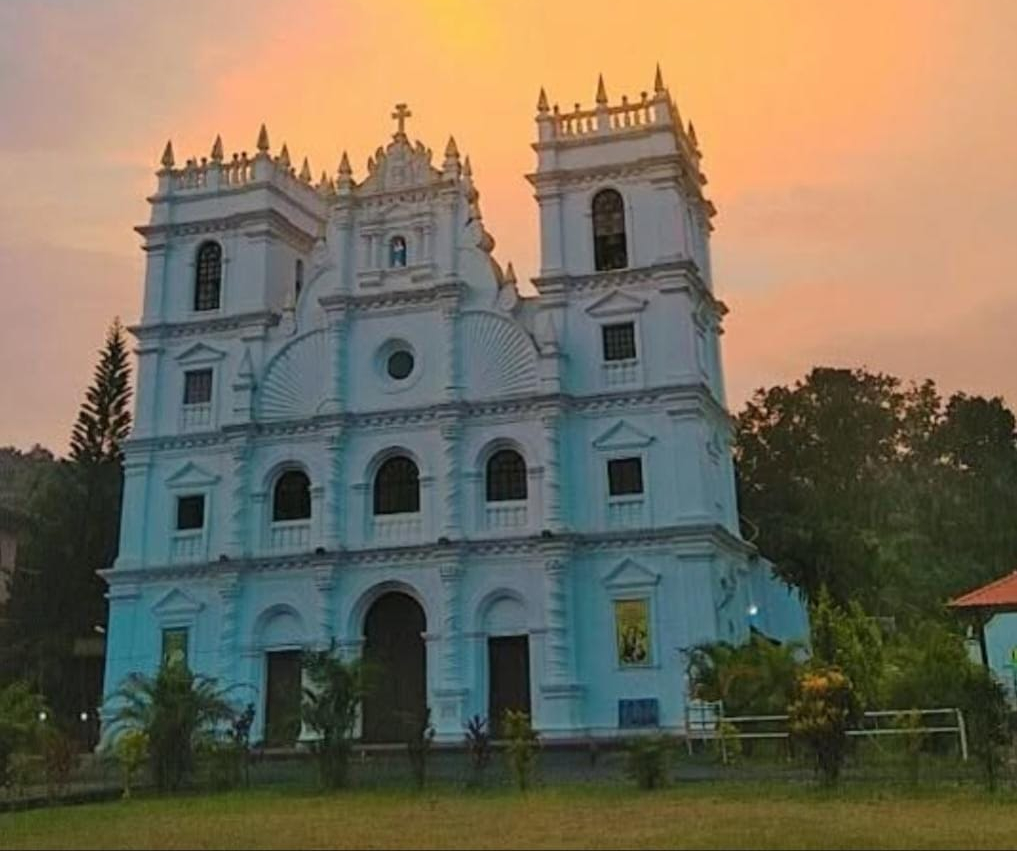
CHRONICLES OF GOAN CHURCHES
Mandur village, located between Azossim and Neura, is home to the Church dedicated to Our Lady of Refuge, Nossa Senhora de Amparo in Portuguese, or Amparo Saibinn in Konkani. The parish celebrates its annual feast on the second Sunday of November, which this year falls on November 9.
THE ORIGIN
The first chapel in the village is believed to have been constructed in 1710 through the initiative of a local Gaunkar, Dionísio Ribeiro, and his wife Angélica Rodrigues. Below the main altar lies the tombstone of Dionísio Ribeiro. Although the inscription has faded with time, his name remains visible. He is believed to have held the rank of Brigadier.
According to local tradition, the chapel’s origin has an interesting story. In those days, Mandur had no church and the local Catholics had to travel to Azossim Church to fulfil their spiritual obligations. On one such occasion, Dionísio arrived a few minutes late for Mass at Azossim, which greatly upset him. Determined never to face such inconvenience again, he resolved to build a chapel in his own village at his personal expense.
The chapel was initially under the jurisdiction of the Azossim parish but soon became an independent parish through a decree issued on February 1, 1717. Over the years, the church underwent several renovations.
Adjacent to the church stands the parish house, a load-bearing structure dating back to the Portuguese period, with the residence on the first floor and the administrative office on the ground floor.
THE CHURCH
Architecturally, the church has a simple rectangular design with a single nave, giving it the appearance of a large, low, box-like structure with a tiled roof. Inside, the ceiling features a groin vault with small openings, and the side walls of the nave and sanctuary display two rows of shallow square niches.
Each niche contains a door or window topped by a curved, shell-shaped half-dome — a feature quite rare in Goa. These niches represent a creative blend between the straight niches of earlier churches and the semicircular ones of later Goan architecture.
The main façade is particularly striking for its rich decoration. Above the round window (oculus) is a finely carved temple-like structure that holds the statue of the church’s patroness, Our Lady of Refuge, depicted with eagle wings — a symbol of the Canons Regular of St Dominic. On either side are spiral or wheel-shaped volutes, a unique decorative motif not found in any other Goan church.
The façade is flanked by two towers, each divided into four levels, with every tier crowned by a small triangular pediment. The central section also rises through four levels and is adorned with thick twisted columns, as well as arched doors and windows with gently curved tops.
In earlier times, the right-hand tower held two bells, though today only one remains. An inscription on the existing bell reads: “Verbum Caro Factum Est, 1734” (The Word was made flesh). This bell originally belonged to the Seminary at Chorao and was purchased at an auction by the Confraria for 3,000 xerafins on February 18, 1871. It was installed in the tower on March 25 of the same year. The second bell, which had developed a crack, was sold by the parish priest in 1987 for Rs 7,000.
THE ALTARS
The main altar in the sanctuary is dedicated to Our Lady of Refuge (Nossa Senhora de Amparo), whose image is placed on a throne. To her left is the image of St Anthony of Padua, the Franciscan saint, and to her right an image of another saint.
The side altars are also richly adorned. The right altar features at its centre the image of the Crucified Christ, with the Bom Jesus (Good Jesus) above it, and to the left, the image of the Immaculate Conception. The left altar has at its centre the image of St Anthony, with the image of St Anne above him and of St Francis Xavier to the left.